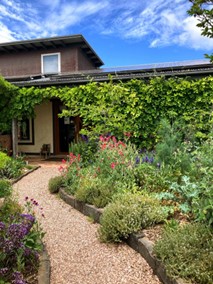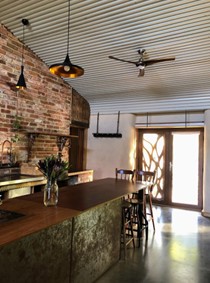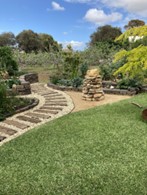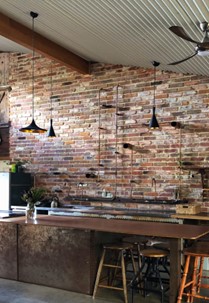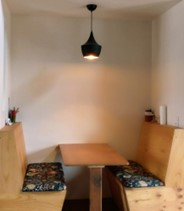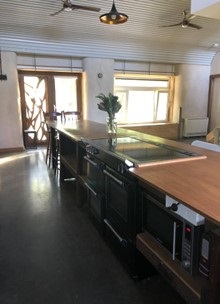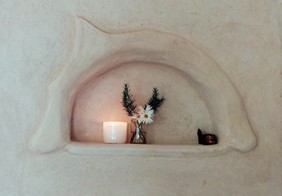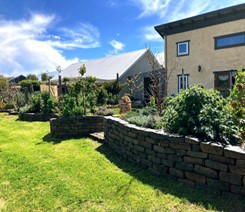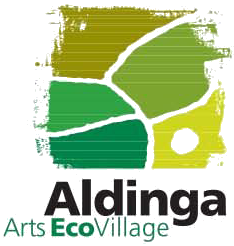Bespoke straw bale home within a beautiful garden setting
6 Clematis Walk
3 bedrooms, 1.5 bathrooms, 1 study, 2 carparks
Freestanding home with mezzanine loft and outdoor entertaining deck. Living space: 154m2, deck 45m2, land 452m2
| Description of Living areas and other areas such as laundry, garage, shed etc | ● Open plan kitchen and living room with an intimate dining nook, 3 bedrooms plus separate study, second upstairs lounge room, bathroom with walk-in shower and second toilet. (The house has been designed with accessibility in mind, 2 bedrooms are on the ground floor with wide passageways and the bathroom has a zero-clearance, door-less double sized shower alcove.) ● Hand rendered straw bale walls afford extraordinary insulation, whilst creating a calm earthy feel and providing deep widow seats that overlook the gardens. ● Central to the home is the industrial style stainless steel kitchen with exposed copper plumbing adorning the reclaimed red-brick wall, with over 9m of bench space. The kitchen houses a British made 110cm Belling Richmond freestanding range – with four ovens and induction hob and a large utility pantry for storing preserves from the garden. (Second storage loft is accessible from the pantry.) ● The bathroom continues the exposed copper theme with a spacious double shower alcove and Belfast style sink. Pressed metal and hand rendered walls. ● Garden with an abundance of fruit trees: lemon, lime, orange, mandarin, cumquat, English Mulberry, D’Agen prune, white sapote, cherry and lemon guava, feijoa, golden berries, ice cream bean tree, persimmons and a kitchen herb collection. The garden has been lovingly designed and nurtured to create a sanctuary that is beautiful and productive. It also incorporates an outdoor copper shower and second toilet for washing off after a day at the beach. ● The southern aspect of the home is bordered by communal orchards of pistachio, olive, almond, fig and loquat trees and is a short stroll from the shared village farm where local produce is grown and all wastewater is recycled to irrigate the common grounds. ● The polished concrete footprint incorporates a soaring 5.6m raked, acoustic ceiling with a spacious loft bedroom and second lounge room. The home incorporates recycled jarrah and recycled timber doors, sculpted niches and a truth window. ● The exterior of the home is lime rendered, with the second storey clad in pressed copper that will naturally patina over time with exposure to the sea air. |
| Sustainability features | ● 8.1* passive solar designed straw bale home ● Rehau UPVC European double glazed tilt and turn windows throughout ● 7.5kW solar system with Enphase microinverters and an AWS SunMate 2.0 solar diverter ● 50,000L rainwater storage with whole of house water filtration ● Fans in all rooms, with split system air conditioner in bedroom 1 ● Passive solar Derby heat bank ● Recycled red-brick thermal mass wall ● Substantial deciduous Wisteria vine for summer shade and winter light over the large outdoor deck (rain tanks underneath) |
| Uniqueness | This home is truly unique. Rich in character, it is both beautiful and a pleasure to inhabit. The soaring ceiling creates a feeling of spaciousness, whilst also being sheltered by the earthy, straw bale walls. |
| Village and surroundings | Owners and residents of the Aldinga Arts Eco village have shared access to common gardens and orchards, the village farm, the outdoor amphitheatre and community hall (Sharing Shed). The village thrives on the collective engagement of all its residents, who by their efforts and participation create the dynamic and vibrant culture of this unique place. |
Please call/email Tara or John (owners) for more information or to arrange an inspection.
Tara Schebella & John Bresland
Phone: 0419183109 Email: tara.schebella@gmail.com
